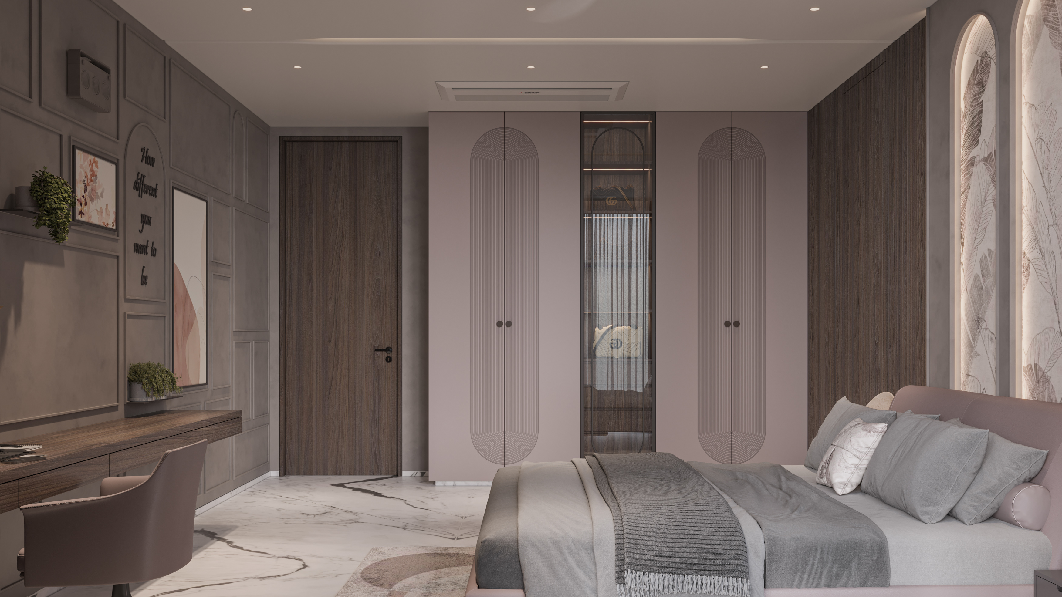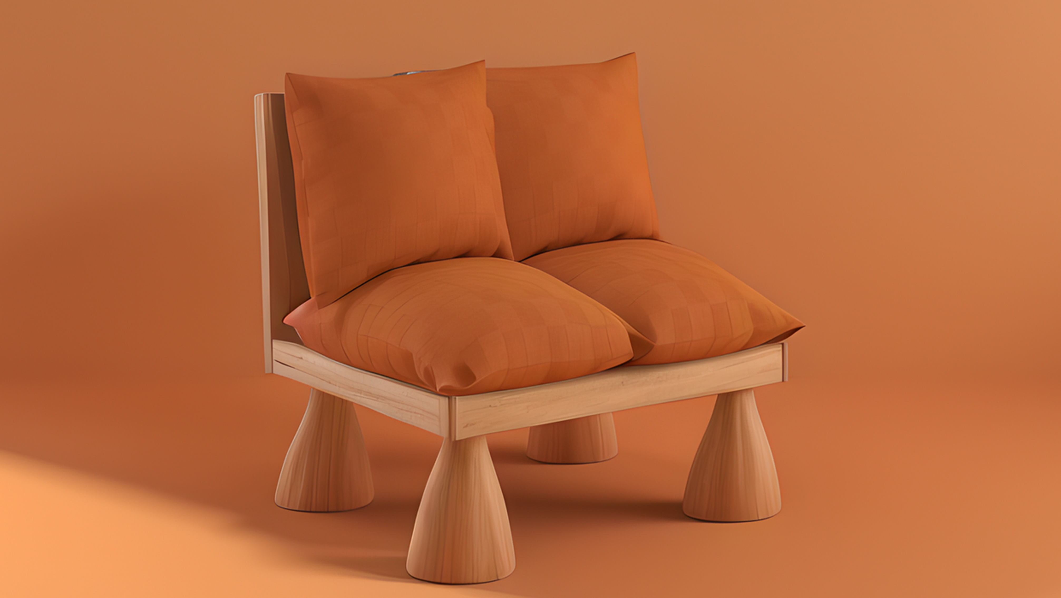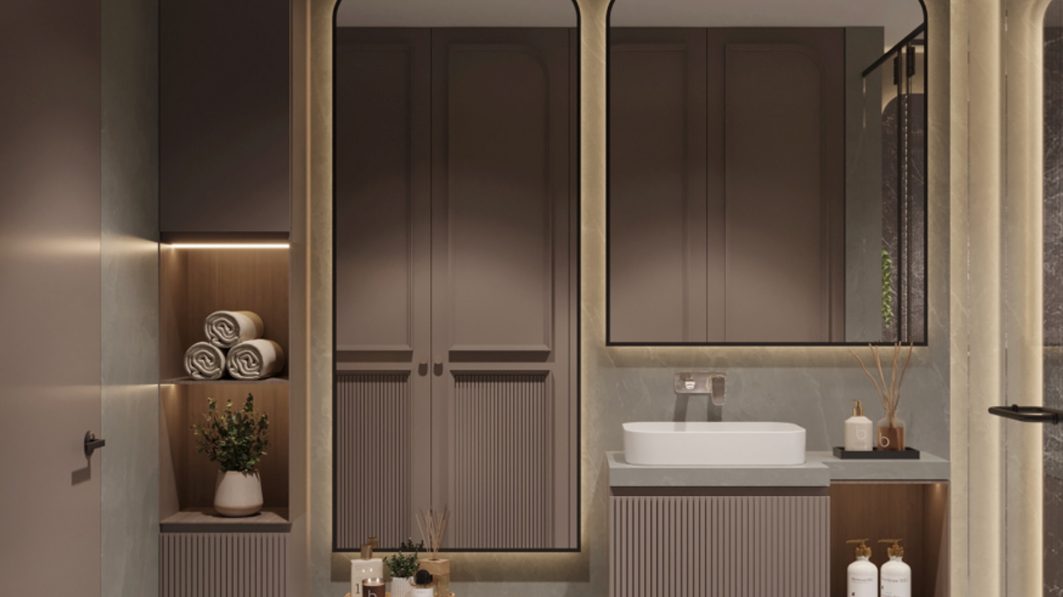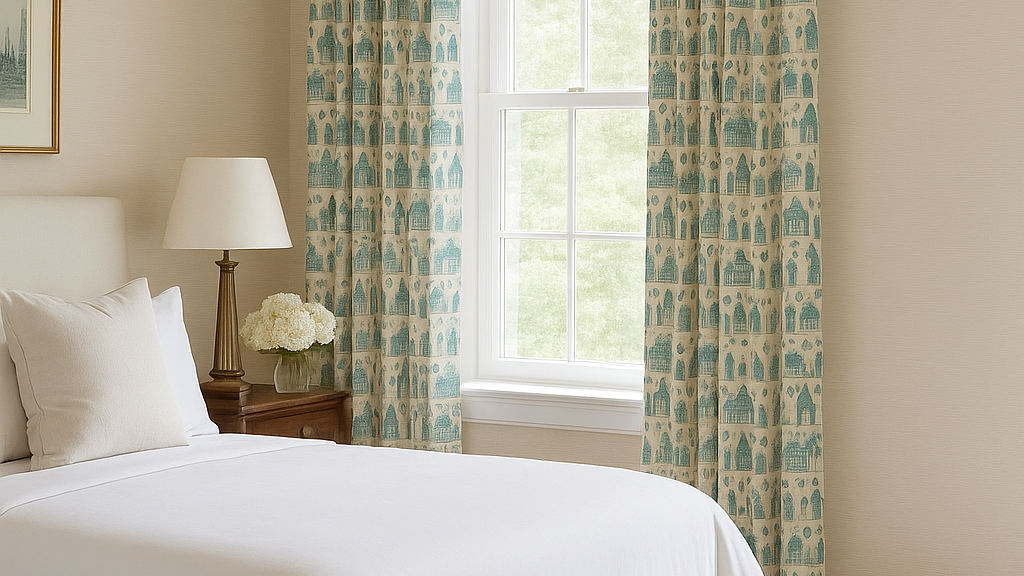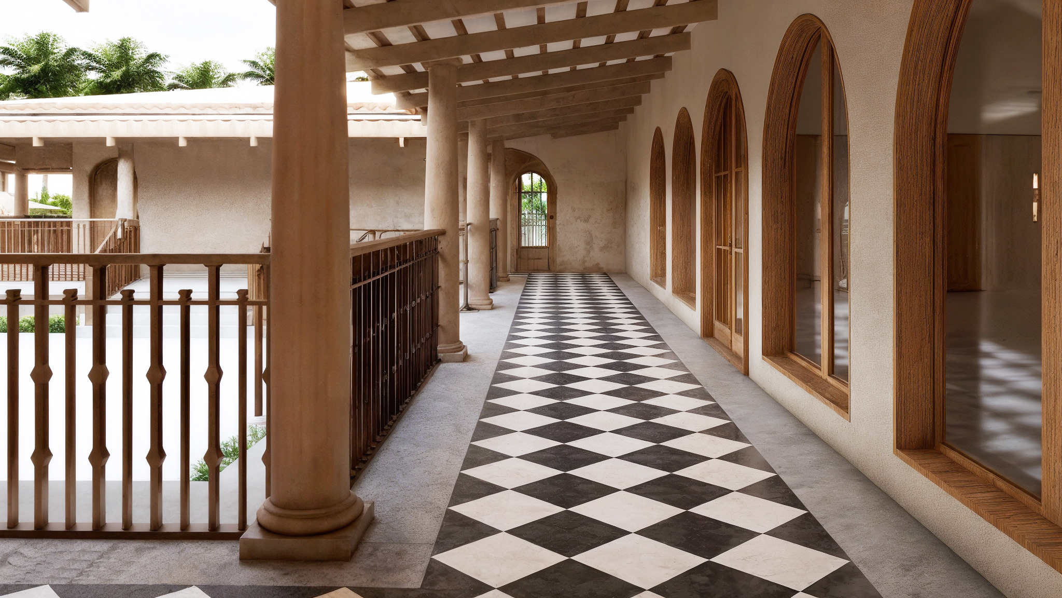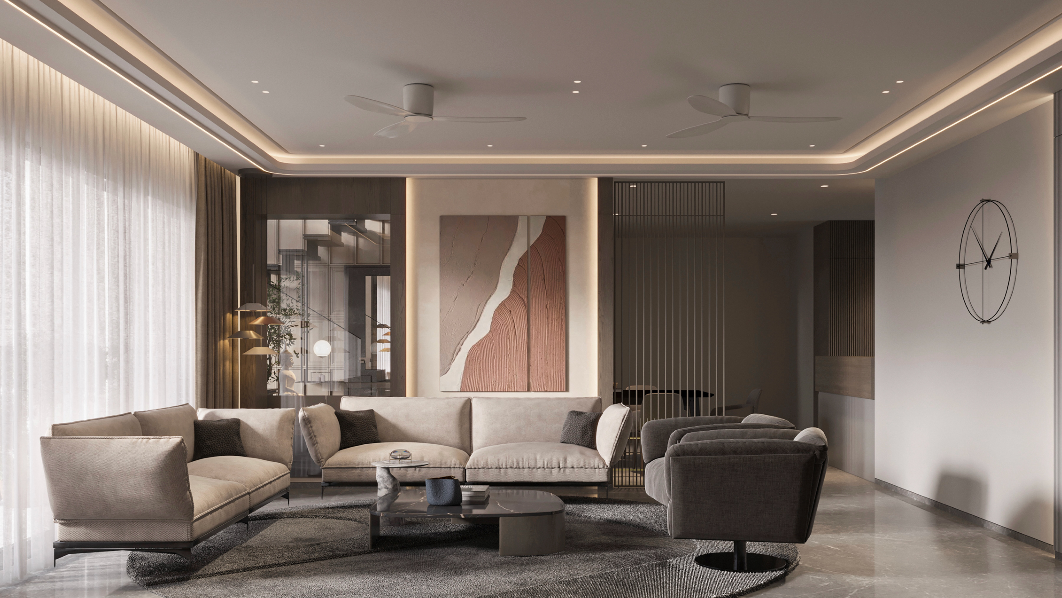My role
I was involved in the Back Bay Condo project from the very initial design stages through to final installation. My responsibilities included developing furniture layouts and assisting in the selection of fabrics, sofas, upholstery materials, rugs, and finishes to align with the client’s design vision. I actively participated in client meetings, presenting options and incorporating feedback into the design process.
I managed the procurement and coordination process end-to-end: requesting and reviewing samples and CFAs, coordinating with vendors for trade pricing, product availability, and lead times, and placing orders. I also handled delivery tracking, shipment follow-ups, and installation coordination, ensuring a smooth transition from design concept to execution.
This role gave me comprehensive exposure to both the creative and logistical aspects of interior design, strengthening my skills in design detailing, vendor coordination, and project management.
FURNITURE LAYOUT
This schematic furniture layout for a Back Bay condominium features a well-balanced mix of private and communal spaces. The plan includes a primary bedroom with an en suite bath, a daughter’s bedroom, a guest room, and three bathrooms overall. The living room and family room are designed as distinct gathering areas, one formal and one casual, complemented by a central dining space connected to the kitchen with a breakfast bar. Thoughtfully arranged furniture, including sectionals, sofas, and accent chairs, creates comfortable conversation zones, while ample storage and closets are distributed throughout. The entry foyer provides a welcoming transition, and the bay windows in the primary bedroom and living room enhance natural light, making the home both elegant and functional.
LIVING ROOM
MATERIAL PALLETE
Living Room
Living Room Curtains
Fire Place
Living Room Rug
Fire Place
Living Room Trim
This living room concept blends calm neutrals with rich natural tones. A soft gray sofa and creamy barrel chair create a relaxed base, anchored by a warm wood coffee table and accented with a round metal side table and a blue ceramic lamp. Overhead, a sculptural glass chandelier adds softness and light. The material palette layers deep teal, turquoise, and chocolate brown with botanical and geometric patterns, bringing warmth, nature, and quiet elegance into the space.
FAMILY ROOM
MATERIAL PALLETE
Family Room Curtain
Family Room Rug
Family Room
Family Room
The family room is warm, stately, and richly detailed with classic character. Dark wood paneling wraps the walls and built-in shelves, featuring intricate carved moldings and an ornate peacock motif above the grand fireplace. Large windows bring in natural light and are dressed with cream Roman shades patterned in elegant florals. The floors pair warm hardwood with an expansive traditional rug in deep blues, reds, and soft neutrals, adding both color and softness to the space. Together, these elements create a cozy yet refined atmosphere with historic char
PRIMARY BEDROOM
MATERIAL PALLETE
Primary Bedroom Wallpaper
Primary Bedroom
Primary Bedroom
Primary Bedroom
The primary bedroom is serene and elegant, wrapped in soft, patterned gray wallpaper that adds quiet depth and texture. Large windows with tailored Roman shades in a leafy motif invite gentle natural light while offering privacy. A pair of plush teal armchairs creates a cozy seating nook by the bay window, set on a richly colored traditional rug for warmth and character. Crisp white trim and crown molding frame the space, while a simple upholstered headboard and light bedside tables keep the room airy and refined. Overall, it’s a calm, sophisticated retreat with a subtle blend of pattern and comfort.
DINING ROOM
GUEST ROOM
Kitchen
Kitchen
Bar Unit
Bar Unit
The kitchen is bright, polished, and timeless with a subtle modern edge. Soft gray cabinetry with classic paneling and glass-front upper doors keeps the space light and elegant. A sleek Wolf range and stainless-steel appliances pair with cool green-gray stone countertops and full-height stone backsplash for a refined, seamless look. White subway tile behind the stove adds texture and reflects under-cabinet lighting, giving the workspace a warm glow. Crown molding and crisp white trim frame the room, blending traditional detailing with fresh, updated finishes for a sophisticated yet welcoming fe
Guest Room
Guest Room
Guest Room
Guest Room
The kitchen is bright, polished, and timeless with a subtle modern edge. Soft gray cabinetry with classic paneling and glass-front upper doors keeps the space light and elegant. A sleek Wolf range and stainless-steel appliances pair with cool green-gray stone countertops and full-height stone backsplash for a refined, seamless look. White subway tile behind the stove adds texture and reflects under-cabinet lighting, giving the workspace a warm glow. Crown molding and crisp white trim frame the room, blending traditional detailing with fresh, updated finishes for a sophisticated yet welcoming fe
