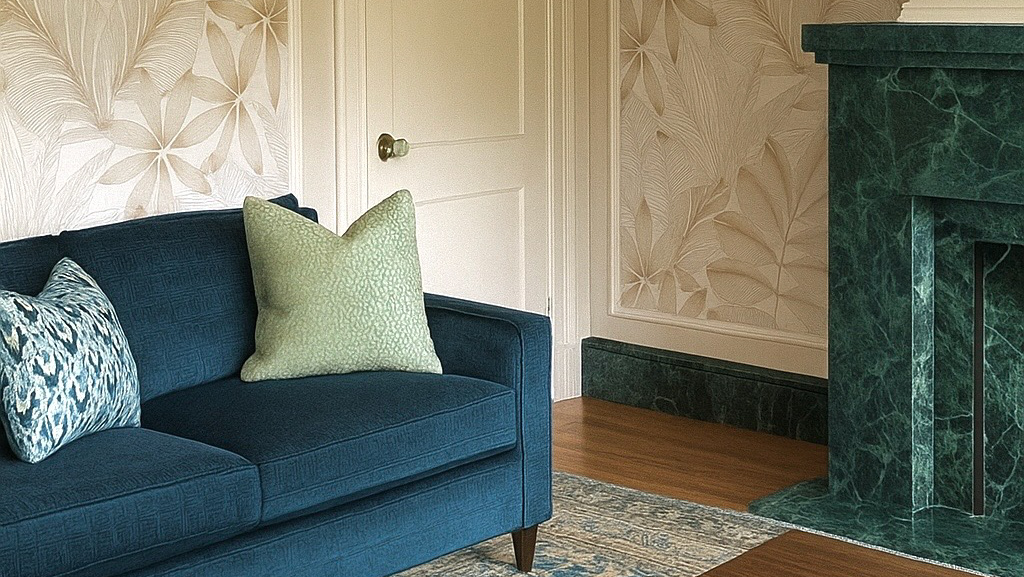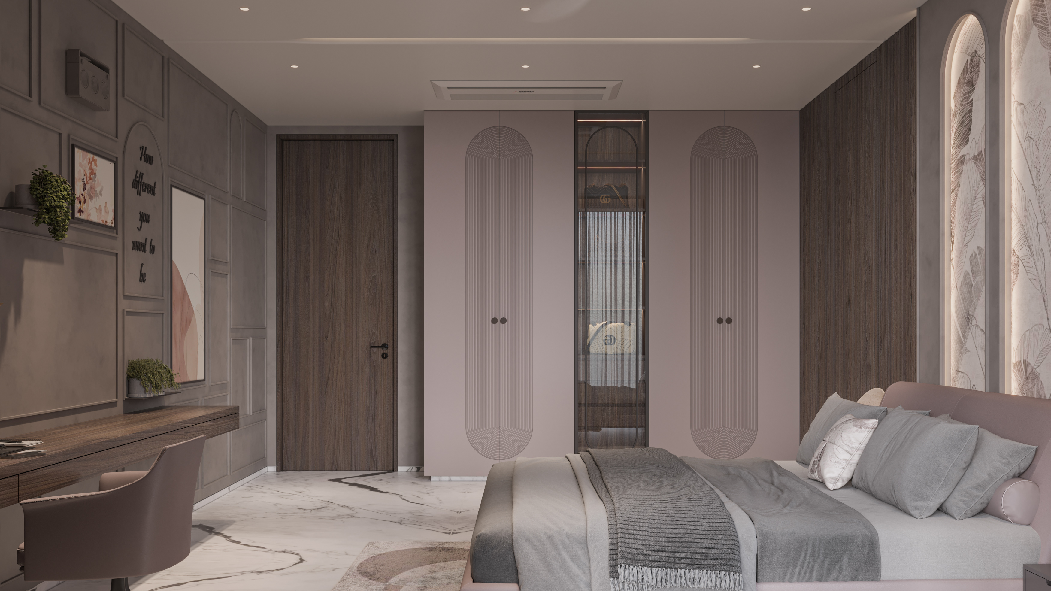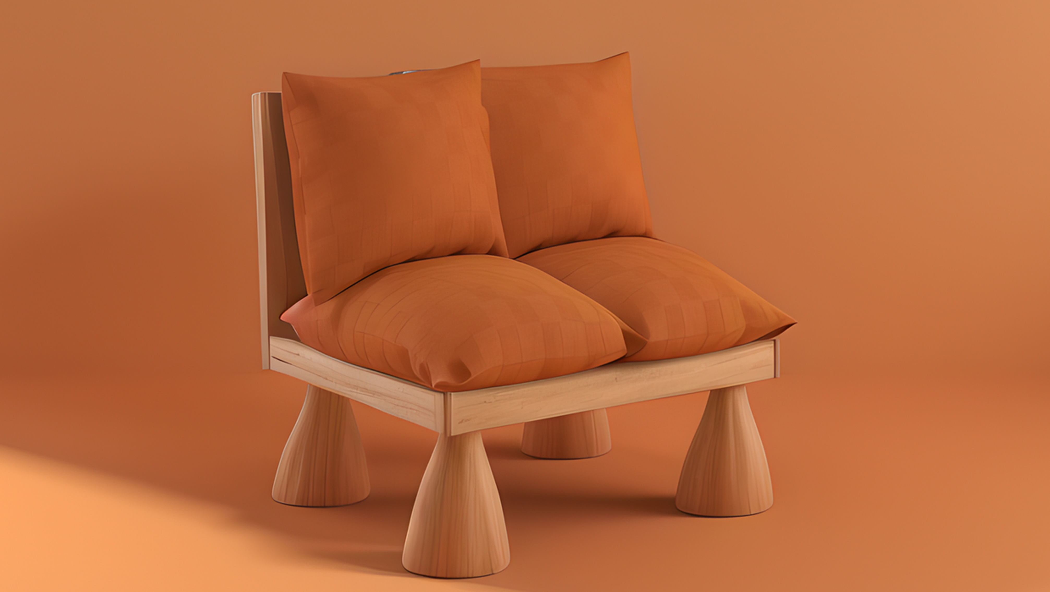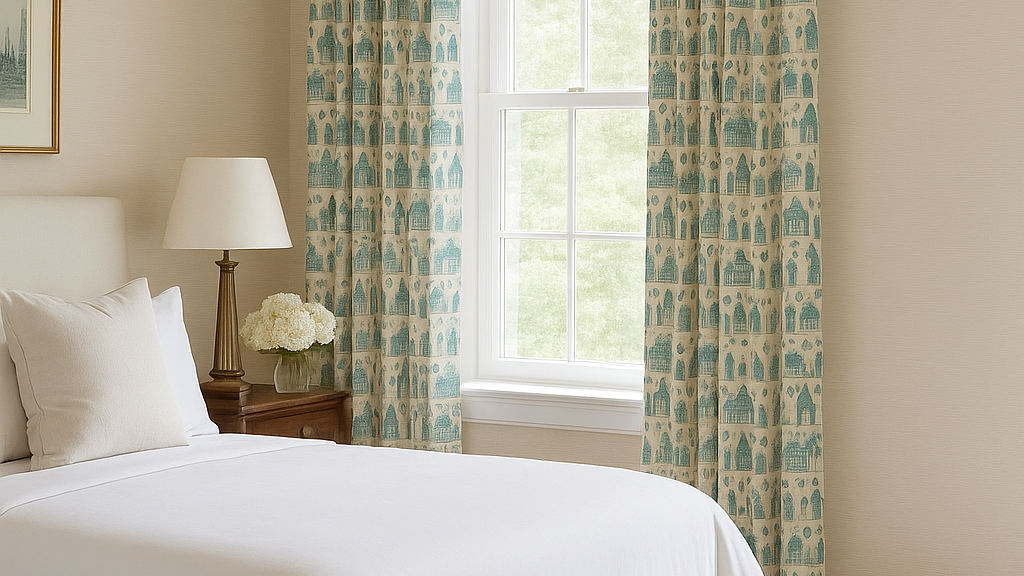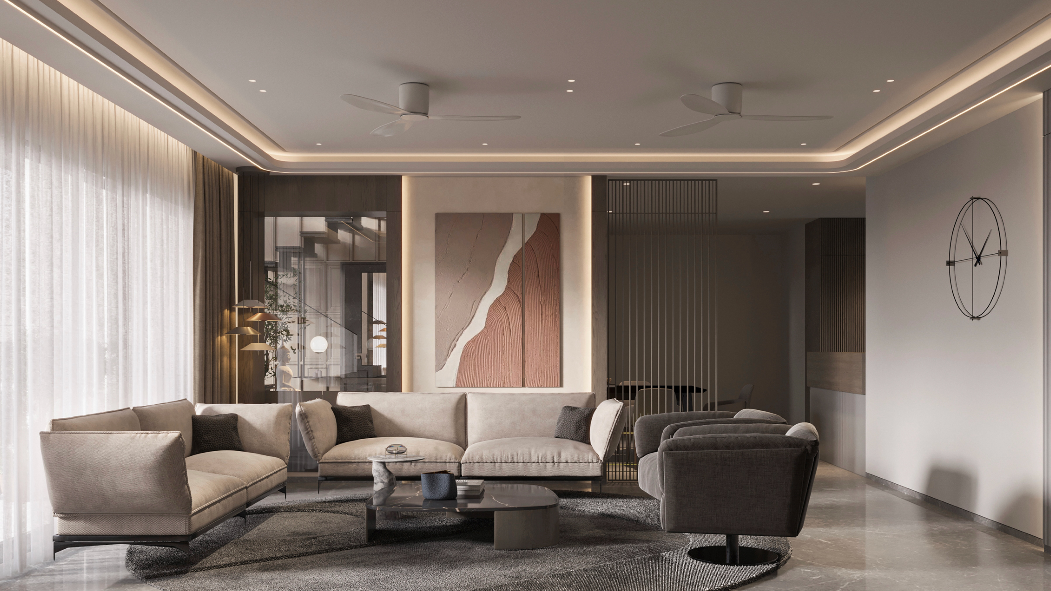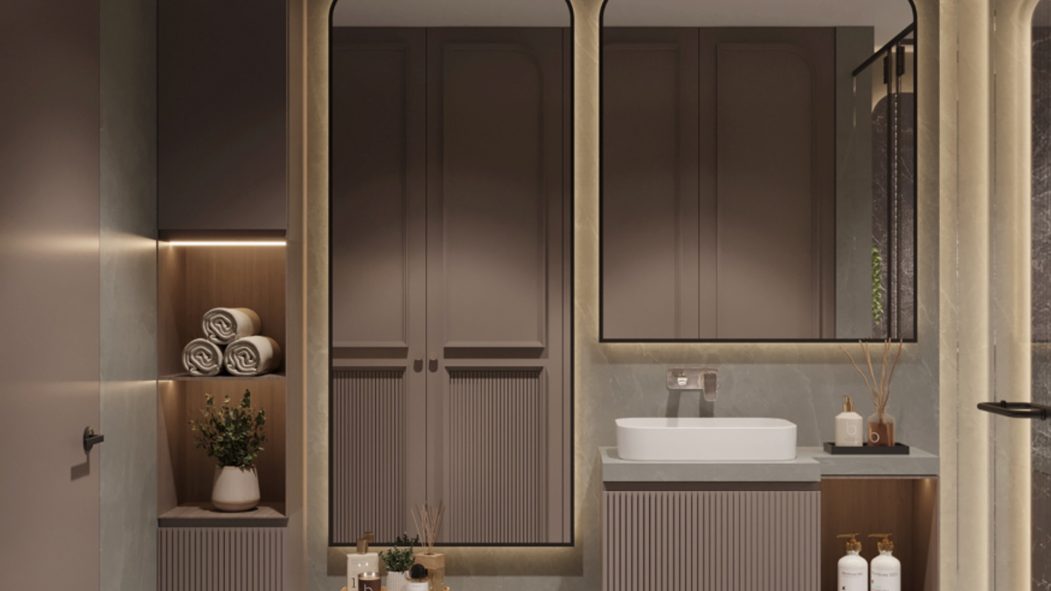Dividing the site in two parts, one side preserved as farmland and the other designed for a farmhouse overlooking the fields .
Separating farmland and farmhouse, with indoor spaces and a central courtyard positioned amidst open areas. Blending built and natural environments.
Organizing the farmhouse around a central courtyard, with living, dining, kitchen, and bedrooms opening to it. Surrounding spaces, blending leisure with farmland.
The design extends indoor spaces into the outdoors through the central courtyard, poolside, and garden, creating seamless spill-out spaces.
View from outer corridor with classical floor, traditional materials
View from inner corridor with classical floor, traditional materials
SECTION DD'
Peek inside the heart of the farmhouse through a section that slices through its sloping roof, revealing an inviting outdoor kitchen and barbecue area nestled amidst lush gardening space. The roof's gentle incline supports a canopy of wooden beams and terracotta tiles, sheltering the outdoor haven below.
Material Palette & Structure
View from drop off & driveway
View from entrance
SECTION AA'
Explore the heart of a traditional farmhouse through a section revealing its characteristically arched windows. These windows, crafted with timeless elegance, not only illuminate the rustic interiors with soft, natural light but also reflect the enduring craftsmanship of the structure. Their graceful curves frame picturesque views of the surrounding countryside, seamlessly blending the warmth of tradition with the simplicity of rural life.
View from courtyard
View from courtyard
SECTION BB'
This section slices through its central courtyard. Enclosed by weathered stone walls adorned with climbing ivy, this serene oasis exudes a sense of quietude and charm. Paved with worn cobblestones, the courtyard is adorned with potted plants and a rustic wooden bench, inviting moments of relaxation under the open sky.
View from corridor spilling put beautiful pool
View from swimming pool
Vista from sunken seating towards swimming pool
Outdoor flooring in turf pavers
SECTION CC'
This section unveils the rustic beauty of a farmhouse, where terracotta tiles hug the gentle slope of a wooden- frames roof. Each terracotta tile, weathered by sun and rain, tells a story of enduring craftsmanship and timeless elegance.
Outdoor kitchen with pergolas
Outdoor kitchen with pergolas
