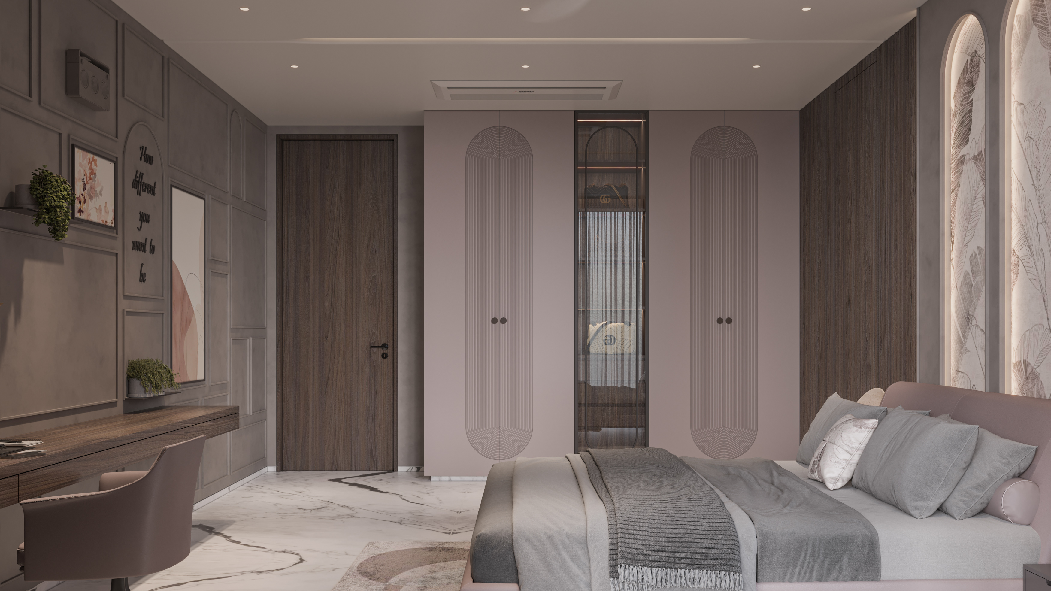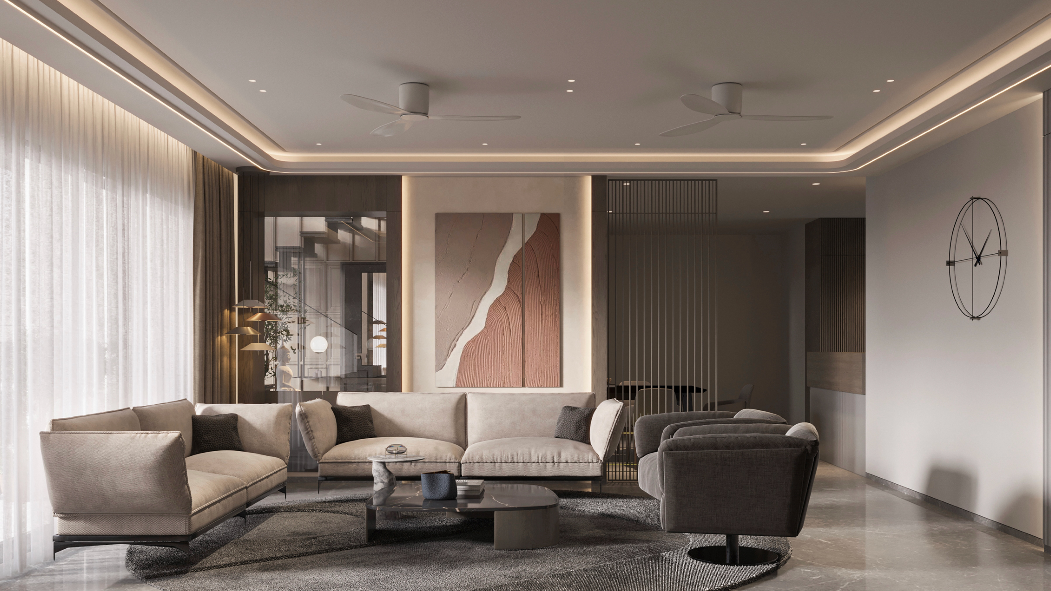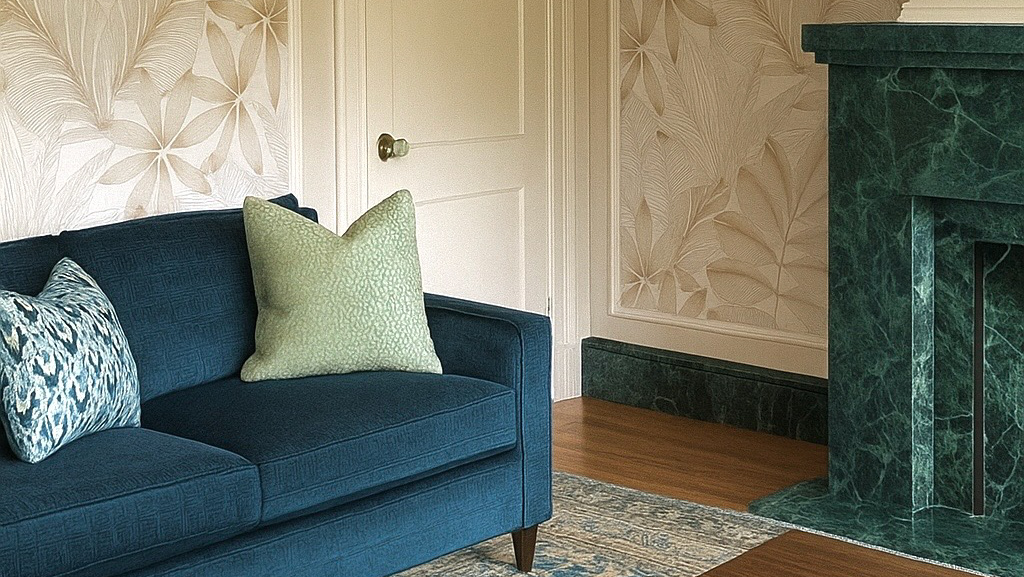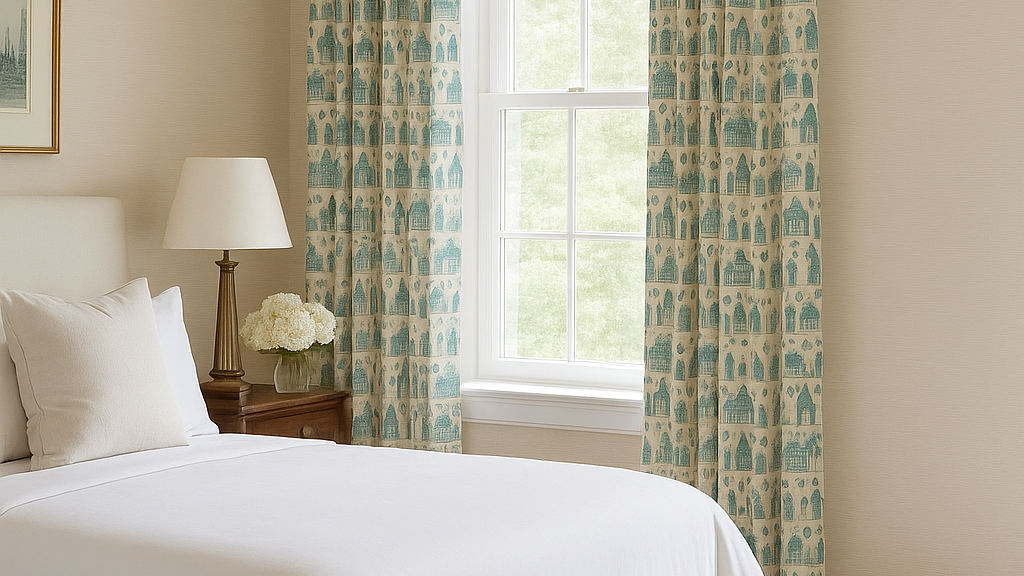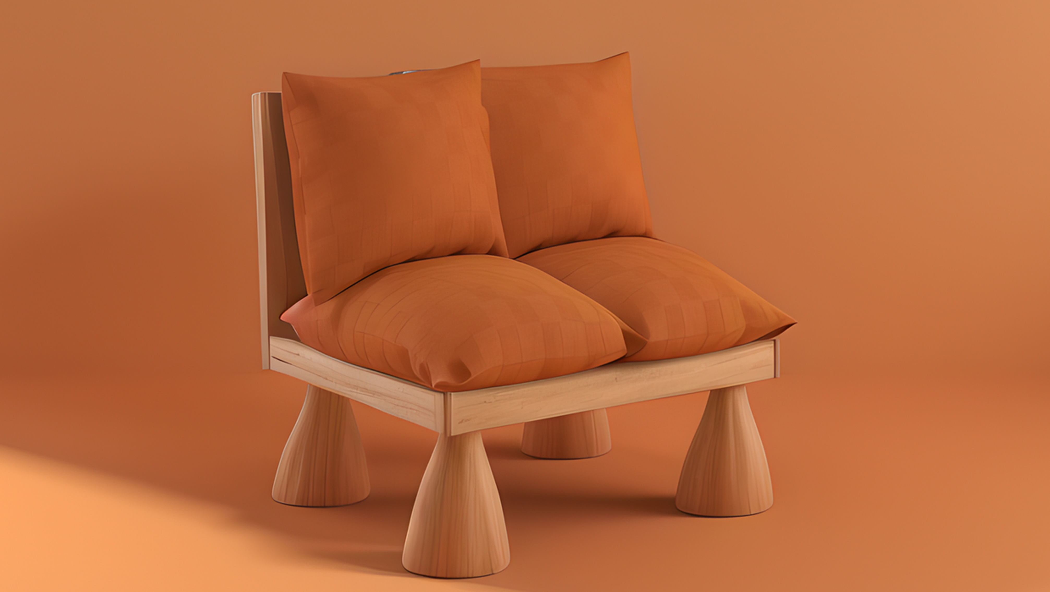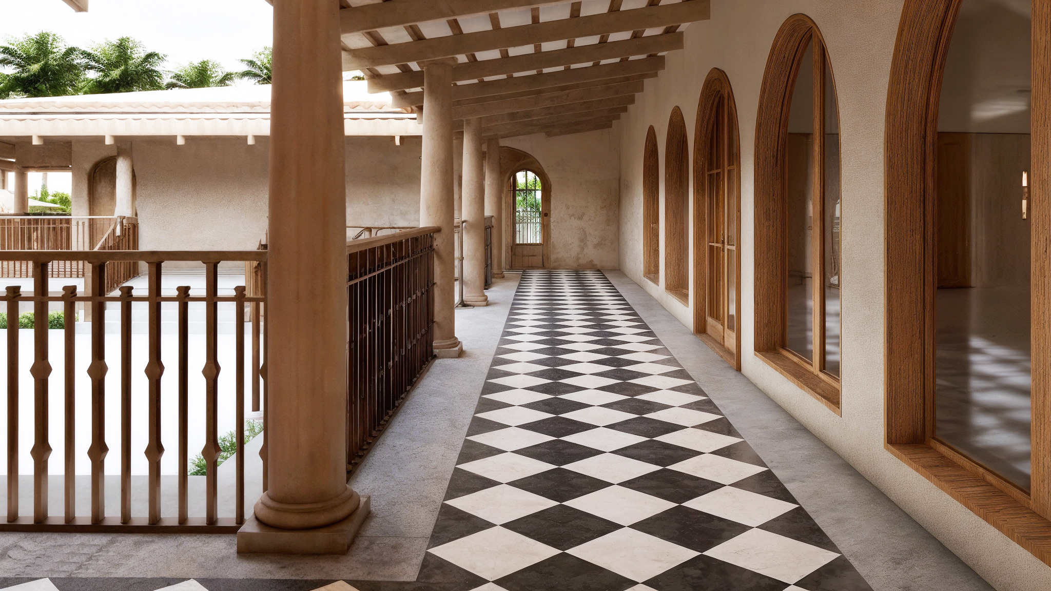View from son's bathroom
View from son's bathroom
View from daughter's bathroom
View from daughter's bathroom
View from primary bathroom
View from primary bathroom
View from primary bathroom
View from primary bathroom
FLOOR PLAN
SWITCHBOARD LAYOUT
CEILING LAYOUT
CONDUIT LAYOUT
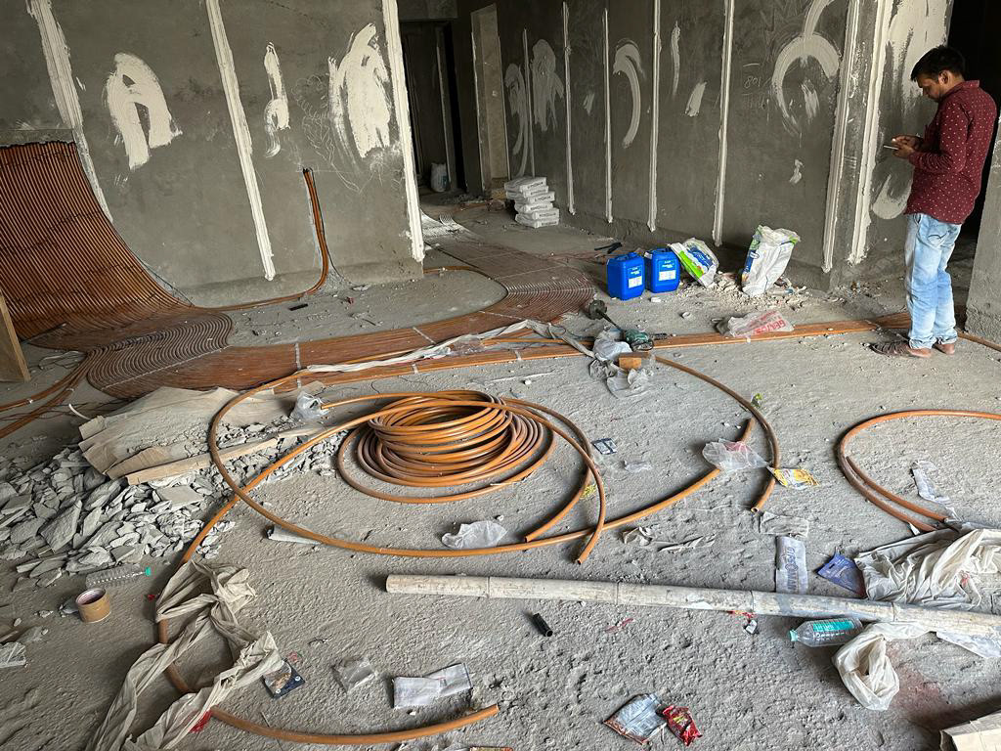
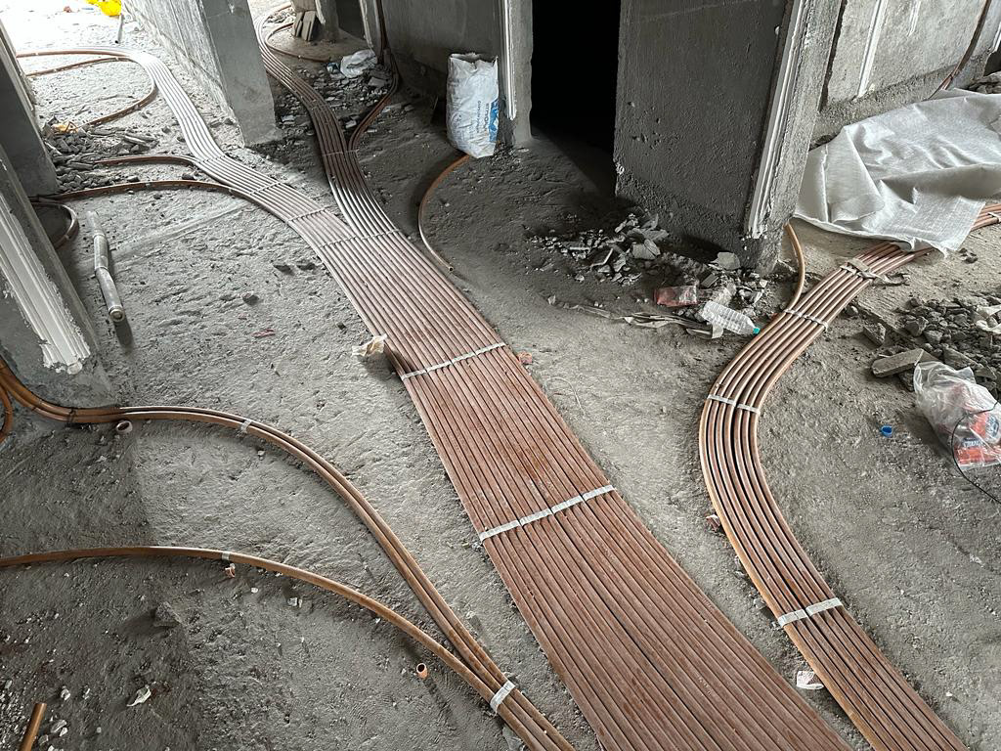
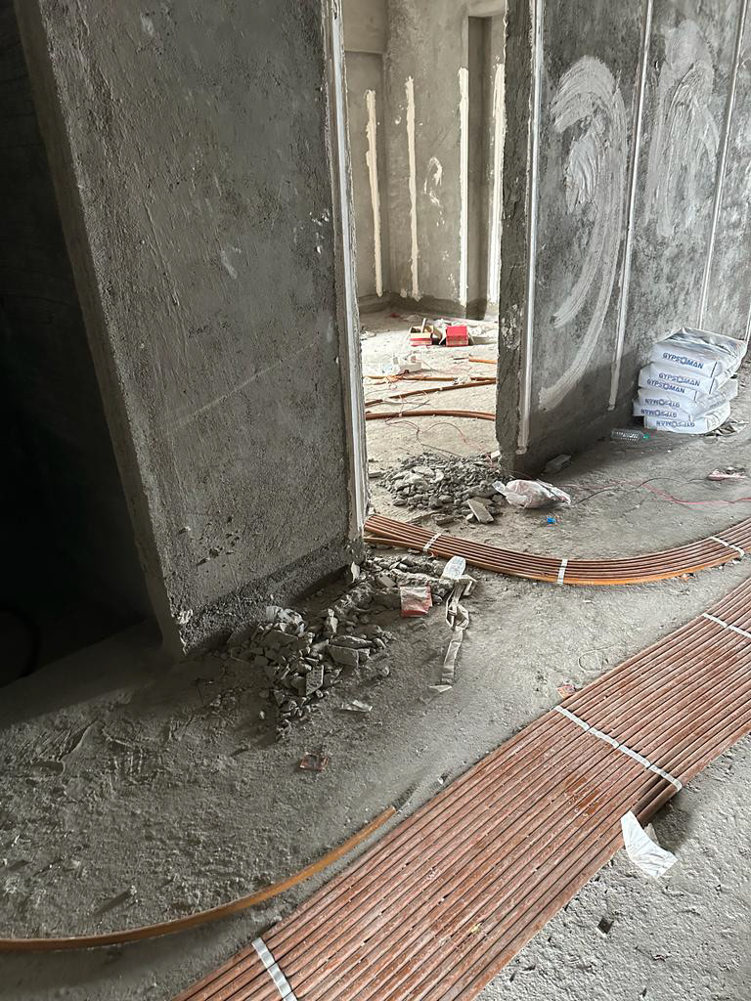
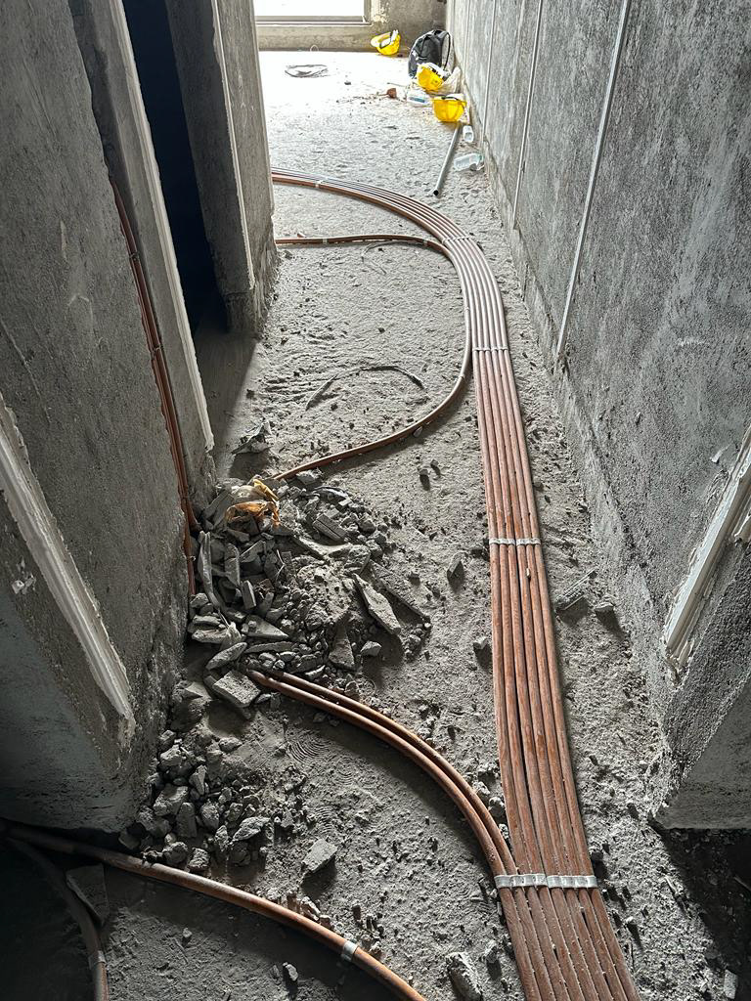
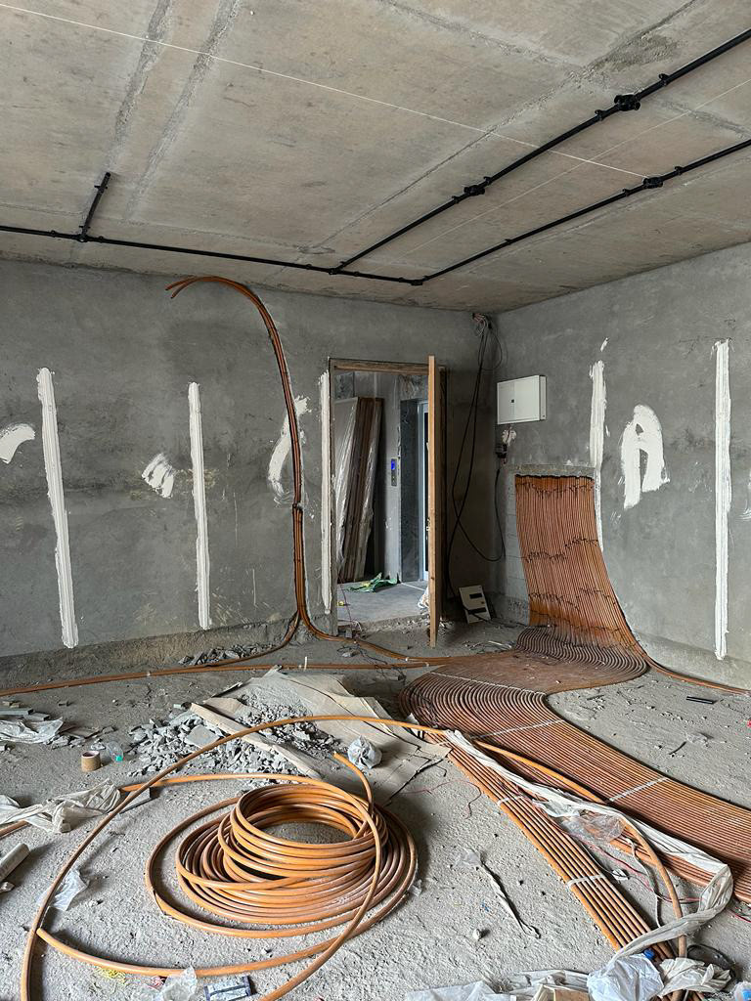
JUMBO ELECTRICAL LAYOUT
POWDER BATHROOM DETAIL
View from powder room
PARENTS BATHROOM DETAIL
PRIMARY BATHROOM DETAIL
PRIMARY WARDROBE DETAIL
SON'S WARDROBE DETAIL
DAUGHTER'S WARDROBE DETAIL
PARENTS WARDROBE DETAIL
