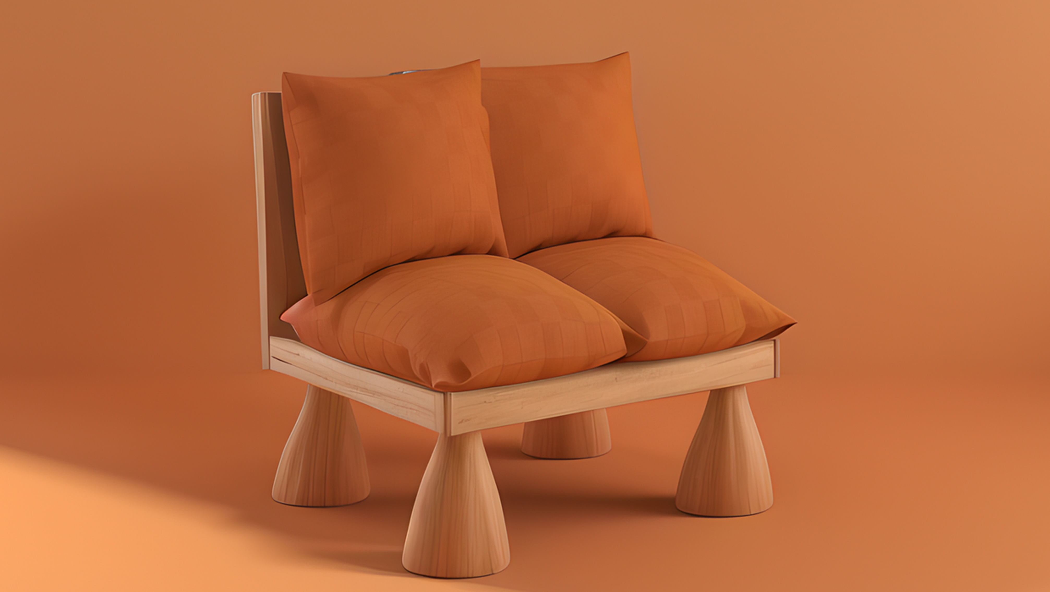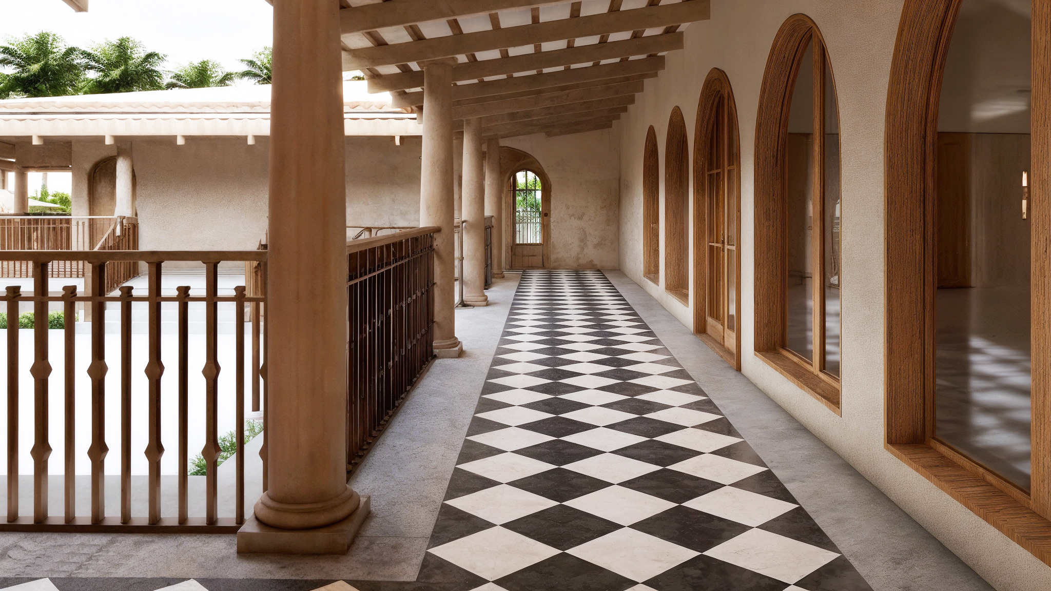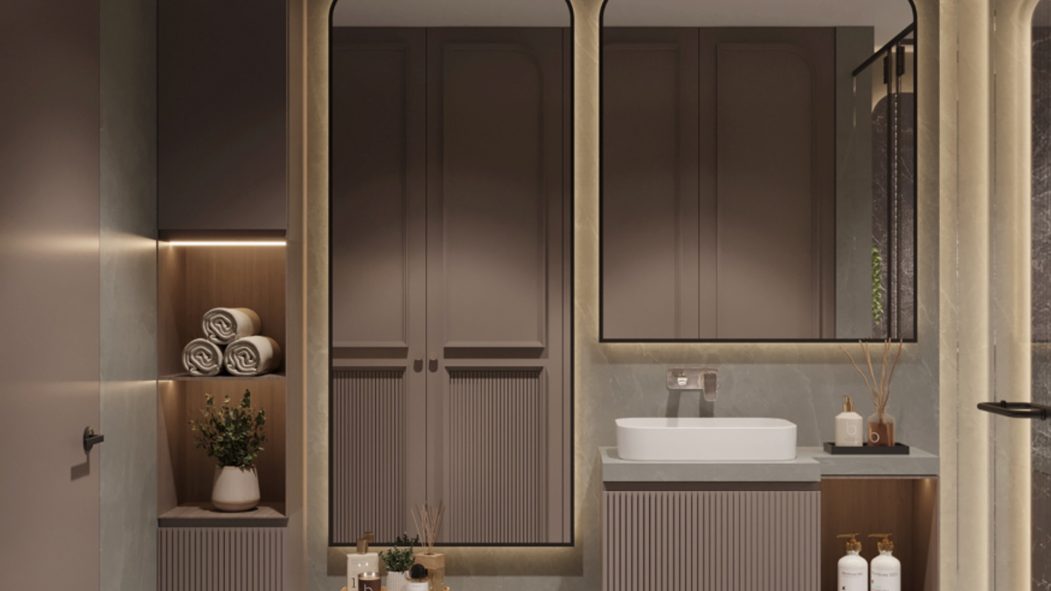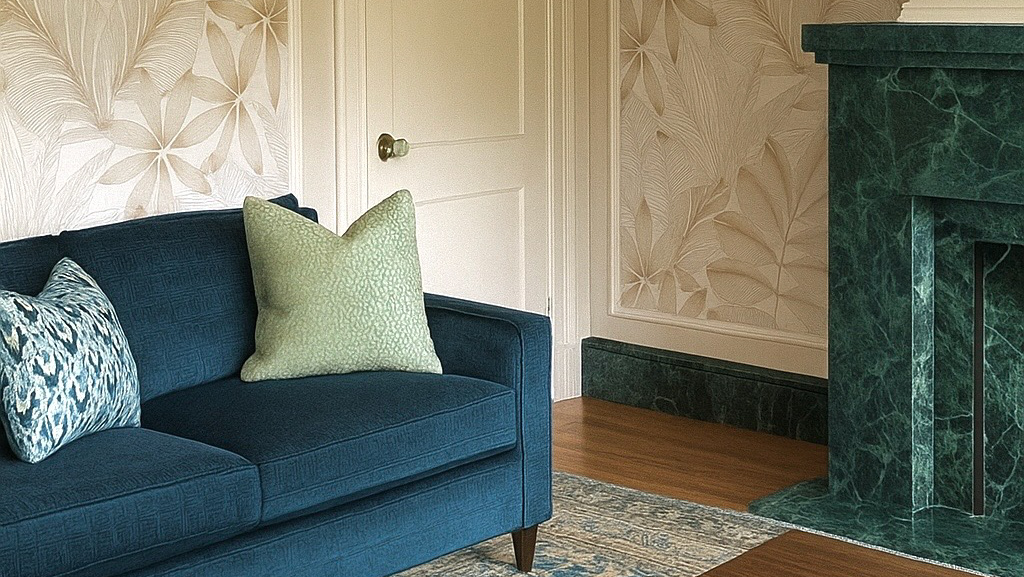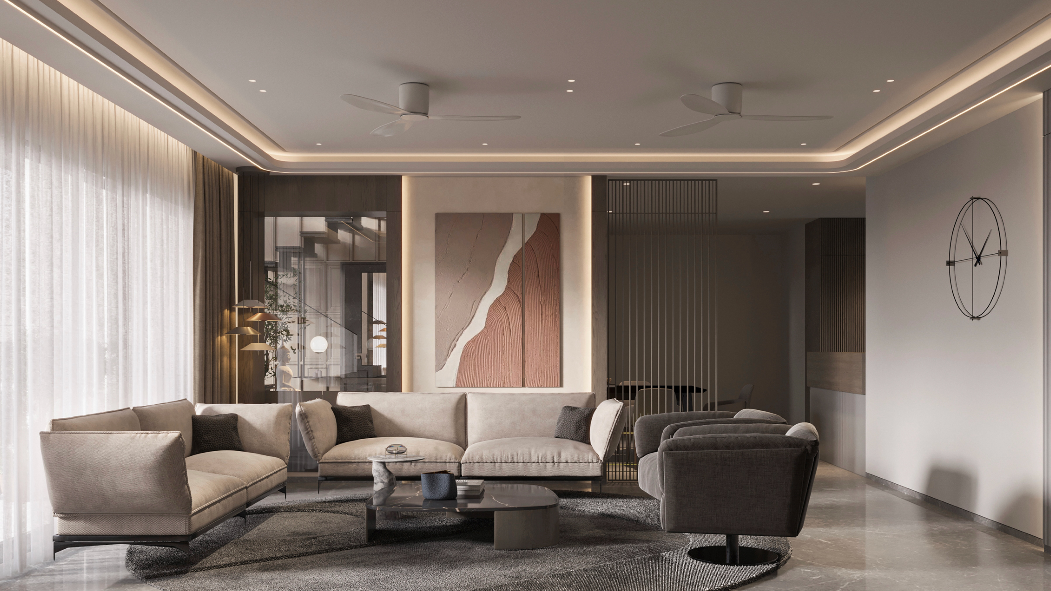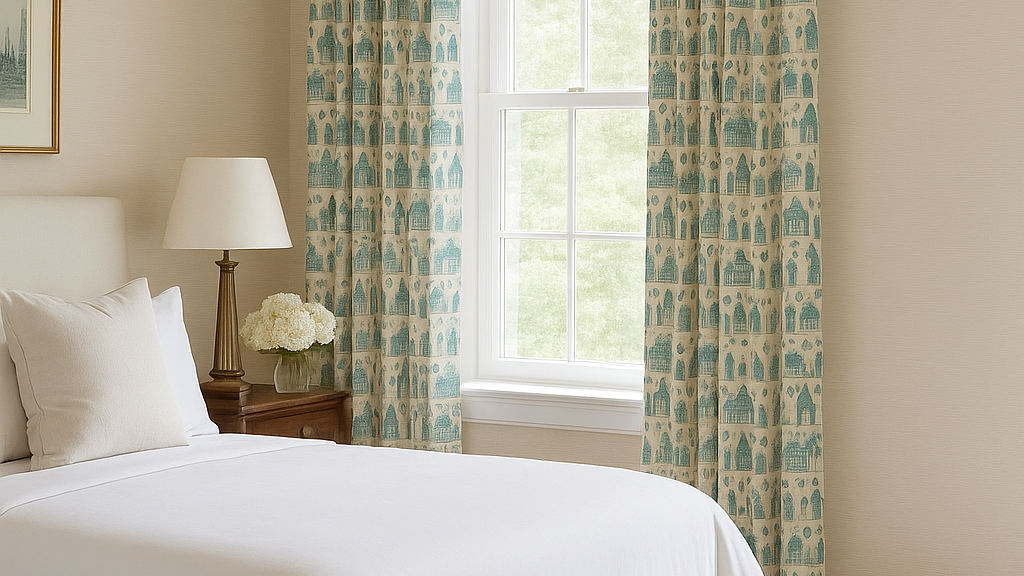The material palette blends white marble flooring with elegant grey veining, paired with rich wooden wall panelingand soft fabric upholstery in muted blues, beiges, and greys. Feature walls introduce stone textures and decorative panels, while brass accents in lighting and trims add a touch of luxury. Glass elements enhance openness and light flow, together creating a sophisticated, modern, and timeless interior atmosphere.
View from daughter's bedroom
View from daughter's bedroom
This bedroom blends modern elegance with warmth, featuring white marble flooring, mauve-toned wardrobes and bed, and a dark wood accent wall. Arched backlit niches create a striking focal point, while a sleek workspace with wall paneling and decor adds functionality. Soft greys and muted tones in the bedding complete the calm, sophisticated ambiance.
View from daughter's bathroom
View from daughter's bathroom
View from daughter's bathroom
View from daughter's bathroom
This washroom is designed with a luxurious and contemporary aesthetic, defined by full-height grey marble finishesthat wrap the walls and floor seamlessly. The vanity area features a floating mauve toned unit with a sleek marble countertop, paired with tall arched mirrors that add elegance and depth. Fluted detailing on the stone walls creates subtle texture, complemented by niches for display and greenery. Built in wardrobes in a muted mauve shade with vertical paneling balance softness against the bold marble backdrop. A glass-enclosed shower area and refined lighting further enhance the modern, spa like atmosphere.
View from living room
View from living room
View from living room
View from living room
This living room blends elegance and comfort with marble flooring, soft wall paneling, and a dramatic stone-clad TV wall with display shelving. The seating arrangement pairs deep blue sofas with warm brown armchairs, centered around a sleek coffee table and patterned rug. Large sheer draped windows bring in natural light, while a sculptural chandelier and recessed lighting add a warm, modern sophistication to the space.
View from Pooja room
View from Pooja room
This prayer room features white marble flooring, a backlit engraved verse panel as the focal point, and a sleek grey pooja unit for idols and books. Warm wood paneling and glass partitions add balance, creating a serene and modern spiritual space.
FLOOR PLAN
This layout showcases a well-planned 4 bedroom home designed for comfort and elegance. The front opens into a spacious living room with deck access, while the central dining and family sitting areas create a warm social hub. Each bedroom, including master, daughter, son, and guest, is complemented with attached toilets and dressing spaces for privacy. The kitchen is supported by a store, wet, and dry area, ensuring smooth functionality. Outdoor decks, smart circulation, and ample storage make the home both luxurious and highly practical.
LIVING ROOM FLOOR PLAN
This layout highlights a large living room with L-shaped sofas, lounge chairs, a center table, and TV unit, designed for comfort and gatherings. The 8 seater dining area at the center acts as the social hub, while a family sitting zone with a round table provides a more casual space. Side units, poufs, and corner tables enhance utility, and open circulation ensures a balanced, functional, and welcoming environment.
LIVING ROOM DETAIL
LIVING ROOM DETAIL
This layout showcases a well-planned 4 bedroom home designed for comfort and elegance. The front opens into a spacious living room with deck access, while the central dining and family sitting areas create a warm social hub. Each bedroom, including master, daughter, son, and guest, is complemented with attached toilets and dressing spaces for privacy. The kitchen is supported by a store, wet, and dry area, ensuring smooth functionality. Outdoor decks, smart circulation, and ample storage make the home both luxurious and highly practical.
ENTRY FOYER DETAIL
PRAYER ROOM DETAIL
This detailed drawing sheet illustrates the design of wardrobes, partitions, and the pooja unit, complete with elevations, plans, and sectional details. It specifies dimensions, joinery, and material finishes such as veneer, stone, and PU, along with groove patterns, mouldings, and concealed handles. Indirect lighting and niches are carefully integrated to enhance functionality and aesthetics, while key plans and legends ensure clarity for execution. Overall, it provides a comprehensive guide for creating refined, modern interior elements with both utility and elegance.
